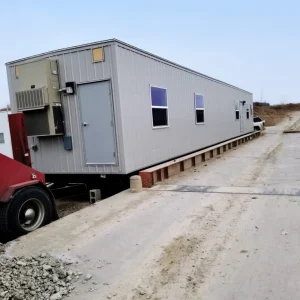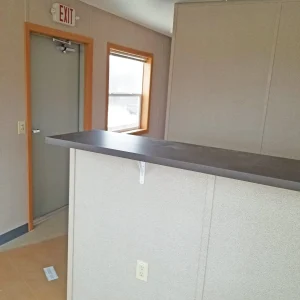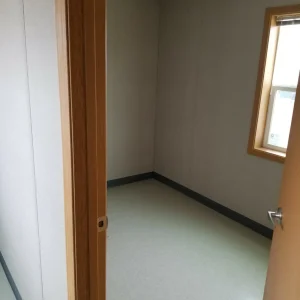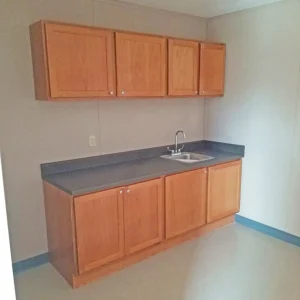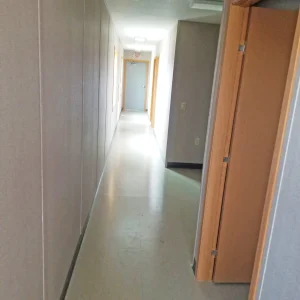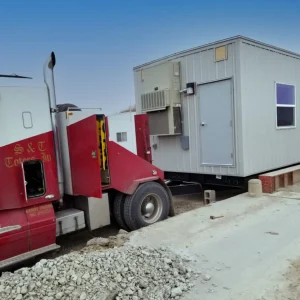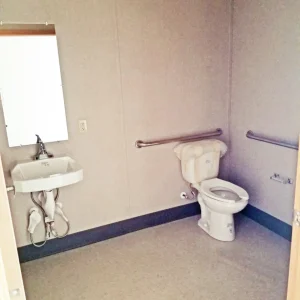Case Study Quick Facts
- 840 Total Square Feet
- 1 Modular Floor
- 6 Rooms
- 4 months from kick-off to delivery
- 2 Private Offices / 1 Open Work Space
- ADA Compliant Restroom
- Horizontal Sliding Windows
The Scale House Story
Finding themselves in need of replacing an old run-down scale house, a large waste services organization went on the hunt for a company that could design a building custom fit to their needs. After considering a few options, this sizable North American company settled on Satellite Shelters because of the fair cost and level of customization available.
The Solution
.The new scale house building helps to support administrative staff and managers. Satellite was able to add two private offices, a break room / kitchenette, ADA compliant restroom and a storage closet to the building. Additionally, the customer needed horizontal sliding windows added to both sides of the building for employees to easily communicate with drivers parked outside on the scales. A custom building from Satellite Shelters was able to check all the boxes this company needed for their new building so they could continue to serve their customers in a safe, functional environment.
