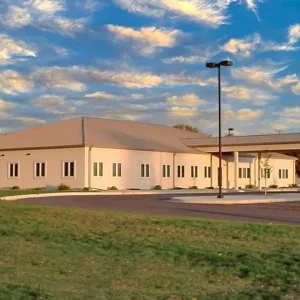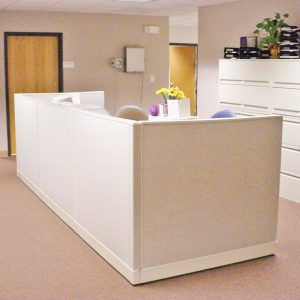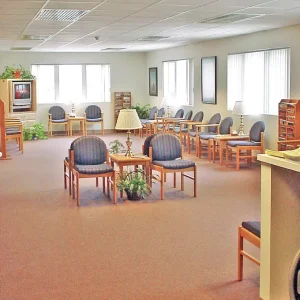Case Study Quick Facts
- Private offices, 5 Physician/Nurse Offices
- 8 Exam Rooms
- Procedure & Recovery Rooms.
- Patient Friendly Design & Built on Grade
- 4:12 Pitch Roof
- Standing Seam Metal Finish
- Mechanicals Run Beneath the Floor Joist
- Maintenance-Free Stucco Exterior Finish
- Aluminum Pre-Finished overhang
- 142 Days To Completion
The Montevideo VA Center Story
The Montevideo VA Medical Clinic needed a design / built medical services building with two distinct functions – patient services and clinic support. A component of the design requirement was to minimize patient movement while maximizing the ability of medical practitioners to move quickly from patient to support services.
The Solution
Through Satellite Shelters industry leading design / build process, material and labor costs were controlled through the use of permanent modular technology. The building utilizes eight 14′ x 70′ modules places on a perimeter wall foundation at grade level. Simultaneous to factory construction of building components, we oversaw the necessary site, mechanical and foundation work that helped speed time to occupancy.
Patients and employees enjoy a bright and welcoming facility. The building in replete with architectural details, amenities and features that reinforce the processional care provided.



