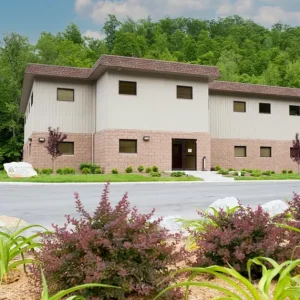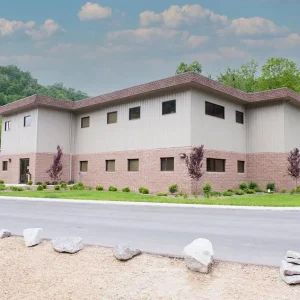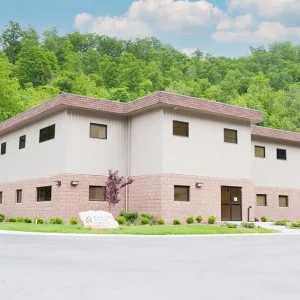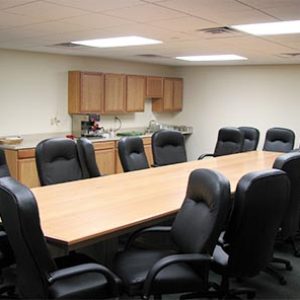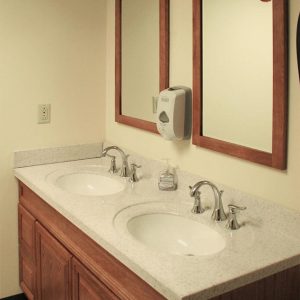Case Study Quick Facts
- 10,000+ Square Feet
- Large Conference Room on each Floor
- Galley Kitchen on each Floor
- Security Access Controlled Lobby
- High Efficiency Split System HVAC
- Unique Exterior Appearance
- Non-Combustible Vault & File room
The Mingo Logan Story
When a conventionally constructed administrative office exceeded their budget, one of the nation’s largest coal producers turned their attention to modular construction. Two key requirements of the building were a seamless exterior appearance that blended in with the surrounding mountain terrain and an office building with increased sound reduction properties due to the industrial location of the proposed multi-story building.
The Solution
Using the original conventional building construction plans, the Satellite Shelters Design team was able to duplicate the layout and dimensions for each of the rooms, thus accelerating the initial design phase of the project. The use of split-faced concrete block and hi-rib steel siding provided the desired exterior appearance and allowed the building to blend in perfectly with its environment. To reduce noise pollution, we incorporated the use of an innovative new gypsum panel containing a polymer layer that provided up to 6 times the noise reduction properties of standard gypsum. The use of insulated commercial grade aluminum windows performed double duty by not only assisting with sound reduction, but also contributing to an energy efficient building envelope.
