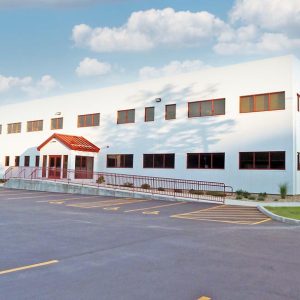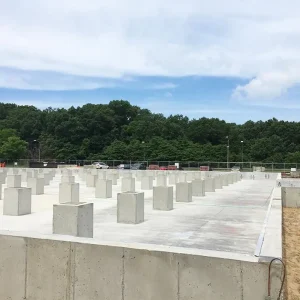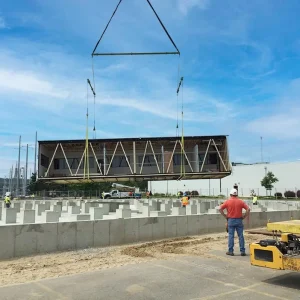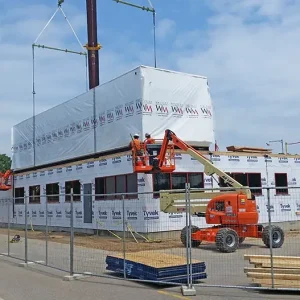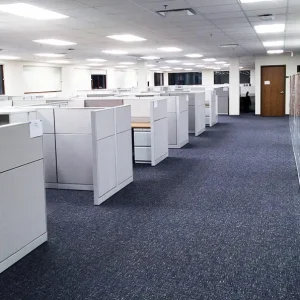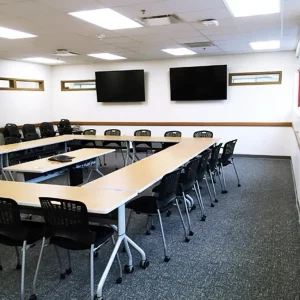Case Study Quick Facts
- 2-Story Engineering Office
- 38,000 Square Feet
- 40+ Offices
- 10+ Offices / Conference Areas
- 44 Total Modules
- 6 months to complete
The Nuclear Engineering Office Story
When a Nuclear Facility in Michigan needed a new engineering office to accommodate rapid growth, they turned to Satellite Shelters, Inc. to create a modular building that would fit in aesthetically with their existing office space while keeping the natural Michigan climate in mind. In order to protect the necessary IT equipment and network cabling required of the engineering teams, Satellite made special design considerations due to the close proximity of Lake Michigan.
The Solution
Using the modular construction process, site and foundation work progressed simultaneously to the manufacturing of the modular buildings. This provided the expedited schedule that was required, allowing engineers to move into their new office space ahead of schedule. Satellite provided 44 modules that were installed side-to-side and end-to-end for a 2-story layout of 22 modules on each floor. The building was fitted with 11 rooftop HVAC units, each supplying air to a designated zone within the building. The IT rooms have separate HVAC units to provide the required cooling for network equipment. The building also features a poured perimeter foundation with support piers and crawl space that includes a tempered heat and air exchange system. Since there are IT and server rooms on each floor, Satellite designed a large central corridor with centrally located elevators and rest rooms, to provide an efficient workflow for all employees. The final modular building accommodates the current engineering staff needs and leaves enough space for future growth.
